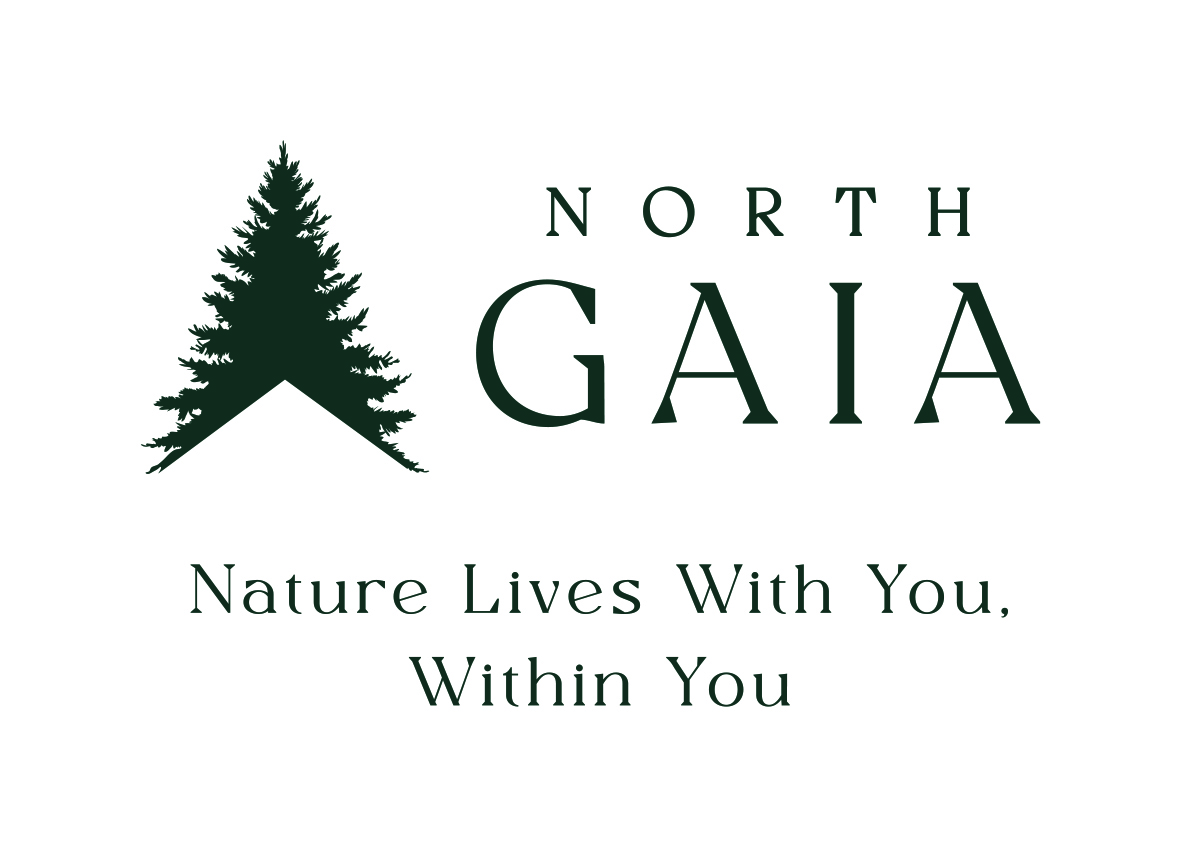Fact Sheet
North Gaia
| Project Name | North Gaia |
|---|---|
| Developer | Sing Holdings (Yishun) Pte Ltd. |
| Address | Yishun Close |
| District | D27 - Sembawang / Yishun |
| Tenure | 99 Years |
| No. Of Units | 616 |
| Site Area | 21,514.00 |
| Expected Date Of TOP | 30/06/2027 |
| Facilities |
|
Unit Distribution
| Type | Area(Sqft/Sqm) (low) | Area(Sqft/Sqm) (high) | Units |
|---|---|---|---|
| 3 BEDROOM | 958 | 980 | 164 |
| 3 BEDROOM + YARD | 1,001 | 1,033 | 176 |
| 3 BEDROOM+YARD+STUDY | 1,055 | 1,076 | 178 |
| 4 BEDROOM | 1,313 | 1,389 | 84 |
| 5 BEDROOM | 1,593 | 1,593 | 14 |

